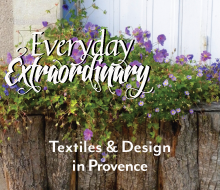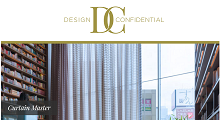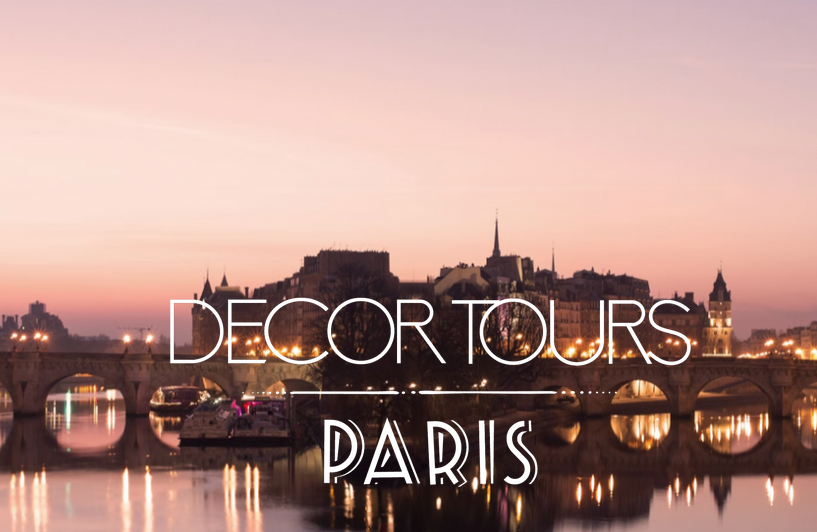Its been a year since a longtime client reached out and asked me if I was interested in helping her with a small project at the local museum. The house has quite history. First, home to one of the town’s founding families, prominent during of the Gilded Age who made their money from lumber, electricity and paper. Then when they left for sunny CA, later founding Dean Witter Reynolds, it was gifted to the city as the library. In the 70’s it was purchased again and became a museum as part of the South Wood County Historical Society.Even though the project was small and 250 miles away, it meant working at the living museum in the town where I grew up- Wisconsin Rapids. I have fond memories of sitting on the fire escape of this house and reading Nancy Drew; feeling like a Princess when I walked up the grand staircase and the summer ice cream socials on the lawn as part of the reading program. The building meant a lot to me- so I said YES!
So what started out as a small refresh – a little paint and maybe wallpaper for the bathroom- became a full blown restoration project transforming the first floor of the Witter House to commemorate the 50th anniversary of the South Wood County Historical Society. During my first walk thru I could see the potential and asked the Board if I could do a presentation that spoke to the bigger picture- after all it was an important anniversary . When the renovation was first presented to the Board, they immediately saw the vision- a project not to just refresh or renovate, but to leave a living legacy for the community. More than a house or a museum, the Board wanted to merge the two with a restoration project that respected the house’s past while moving it into the 21st century to create an exceptional visitor experience. Over the 10 months of the project, this vision has guided all our decisions. Committee members spent countless hours with me dedicated to making sure the renovation was a resounding success. Not to mention the volunteers giving of their time and expertise, the talented craftsmen, tradespeople, and artisans and of course our generous donors. The results are stunning (if I do say so myself), a testament to the Witter House as a shining example of the rich history of Wisconsin Rapids and now it’s ready for the next 50 years.
So, Welcome to Shadowlawn, or as many might know it-the Witter House. Come along as I give you a short tour of the house, highlighting all that has been done.
On the site of Isaac’s boyhood home, Anton Billmeyer built Shadowlawn for Isaac and Charlotte Witter in 1907. The house was built on grounds consisting of 230 feet of frontage on Third Street and 230 feet on the Wisconsin River. The house was built in the neoclassical style, consisted of 23 rooms, not including the large ballroom, and even had a central vacuum system.
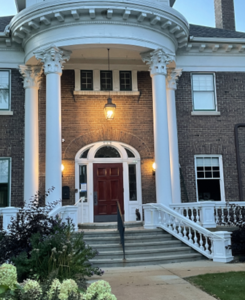
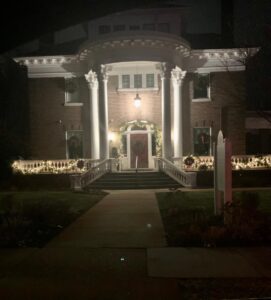
The Witter House’s Neoclassical, or Classic Revival style was one of the most common architectural styles in the early 20th century. Similar to the Colonial Revival style, Classical Revival style was more formal and monumental in its design. Classical Revival style buildings often have massive columns with classical Corinthian capitals, topped by a front facing pediment and featured a full height rounded, columned front portico. The arrangement of windows and doors is formal and symmetrical, with the front door flanked by side lights and capped with a rounded fanlight. Before we even enter the house, note the new lantern light above the front door punctuating the architecture – a non negotiable project item- as they had unsuccessfully searched for a light for a decade.
The color scheme and interior decoration was inspired by Charlotte’s love of bold color, chinoiserie, and French classical stylings. Originally decorated in the 20th Century Revival Style, popular in early 20th century, the style draws on multiple past decorative arts periods; taking certain design elements and combining them in a variety of ways, creating many subtypes. The good news was that the individual Museum rooms already took on hallmarks of different periods; allowing us to mix furnishings and use what was in inventory to create more dynamic spaces. Each room seems to have its own personality and style from Neoclassical to Arts and Craft, Art Nouveau and Colonial Revival. This house‘s interiors cover it all.
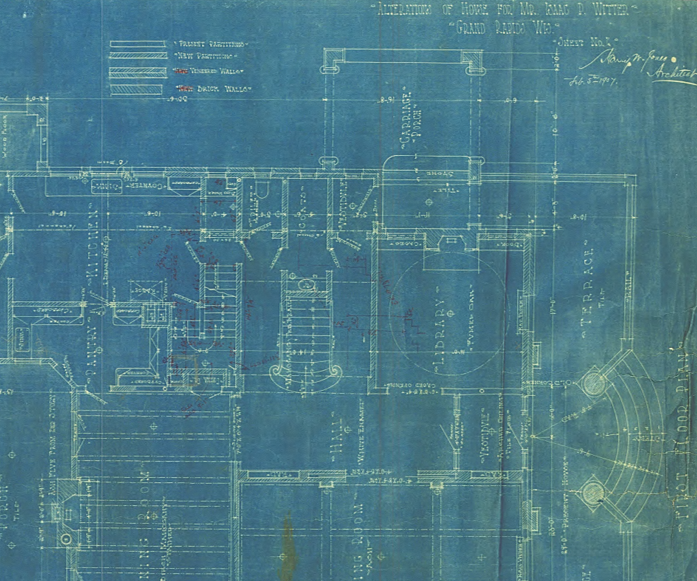
With the help of the original blueprints, and a highly detailed appraisal that included literally every finish, every measurement, every piece of furniture, even down to the china, that was counted, described and inventoried, we embarked on breathing new life into this jewel. The appraisal and blueprints were invaluable tools to discovering what the Witter’s intent and inspiration was as well as served as a guide to replicating décor.
The fun stuff is always the paint, wallpaper, flooring, fixtures, etc. but before we could get started, an important part of the project was bringing the infrastructure into the 21st century- electrical was reworked, flooring was restored, repaired, walls plastered or opened up, mahogany trim replaced and detailed. The biggest piece was removing the 1940’s linoleum tile leftover from the Library’s tenure, including asbestos removal; then repairing, sanding and refinishing all the floors including the mahogany stair treads.
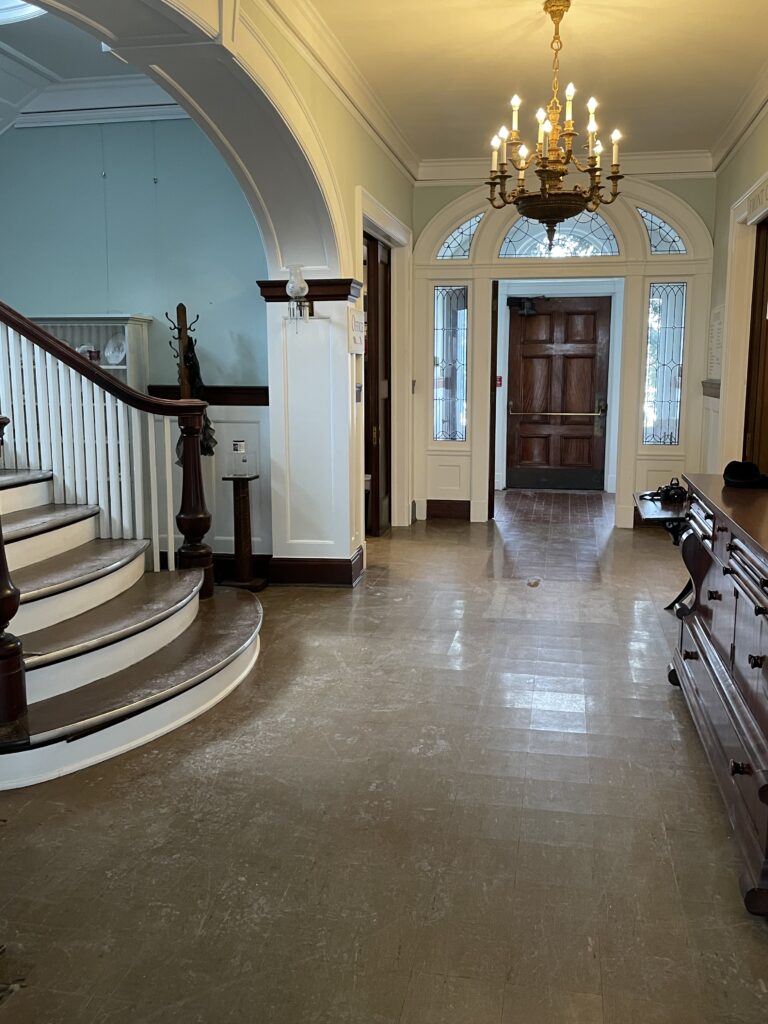
Entry Hall Before
As you enter through the arched vestibule with leaded glass fanlights and sidelights, the Front Hall is a textbook example of Colonial Revival style. Shoulder high wainscoting, deep colonial paneled trim and stair railings were painted Capital White as a nod to the classic revival inspiration. Walls were painted a soft, creamy white (Dimity by Farrow and Ball) all the way up to second floor landing. The Front Hall’s gilt wood/ plaster chandelier, originally in the Witter’s dining room was cleaned and refurbished. Matching wall scones found in storage now illuminate each side of the Front Gallery entrance. The sweeping staircase I so fondly re,member has been brought back to its former glory. It’s now ready for those wedding or Prom pictures at the top in front of the magnificent leaded glass palladium window.
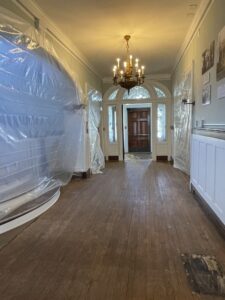
Asbestos Remediated!
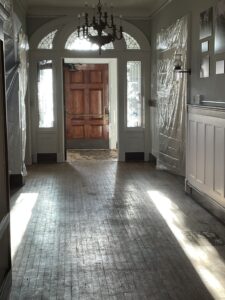
During Reno
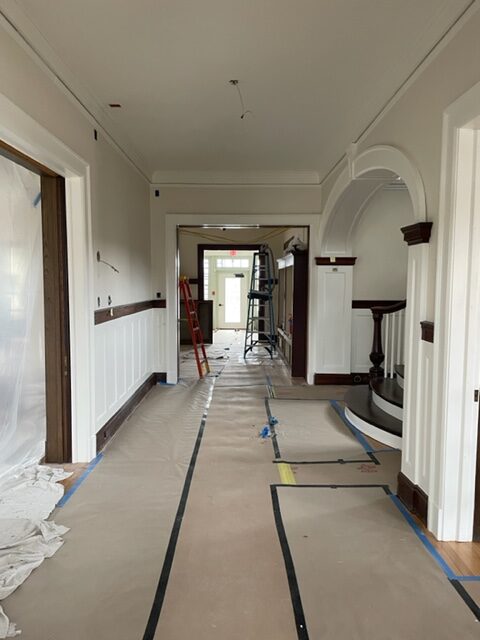
During Renovations- flooring and electrical done, painting begins
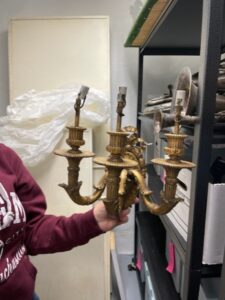
Scones found
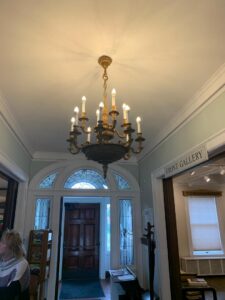
Chandelier
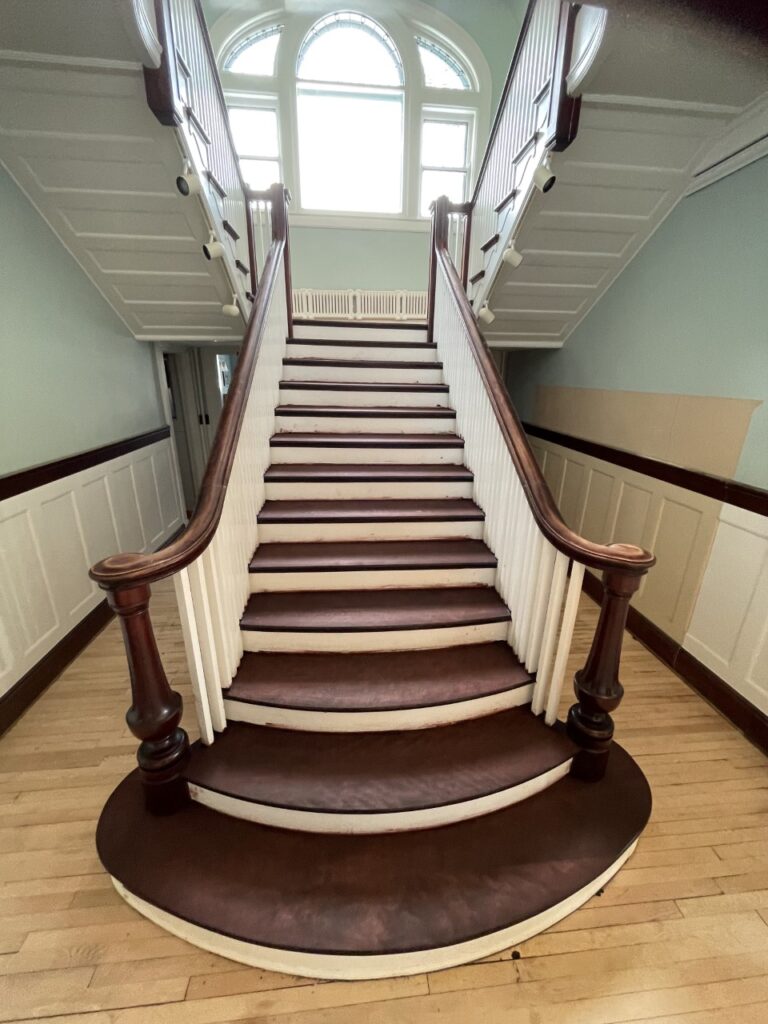
The staircase on its way back to glory
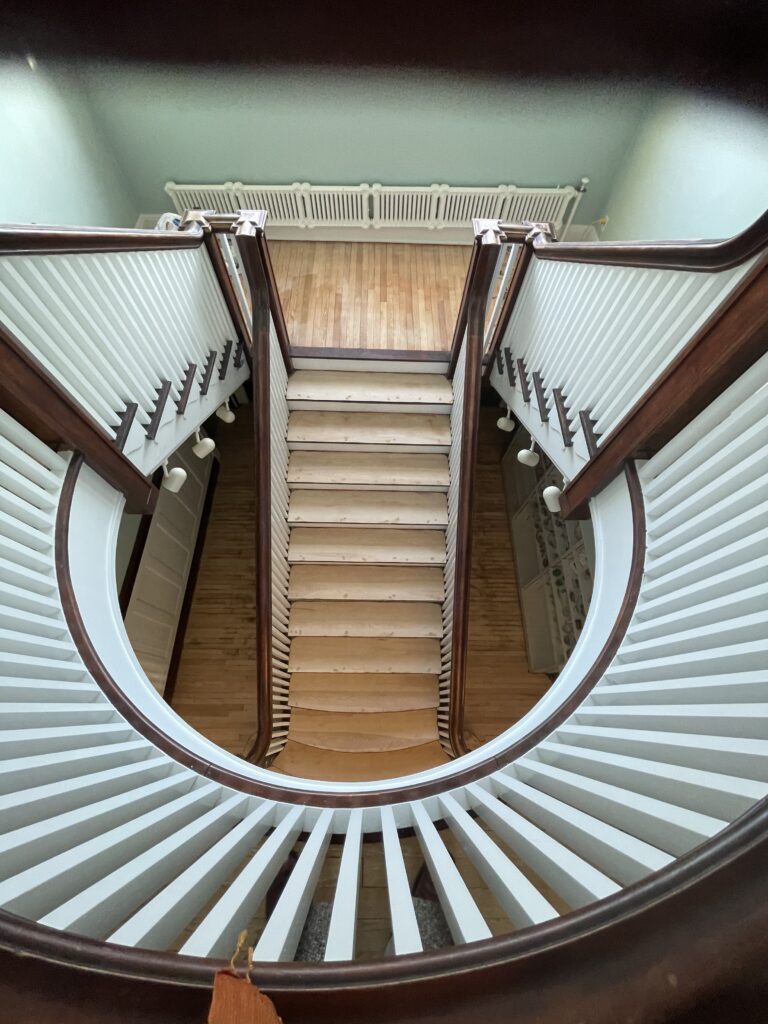
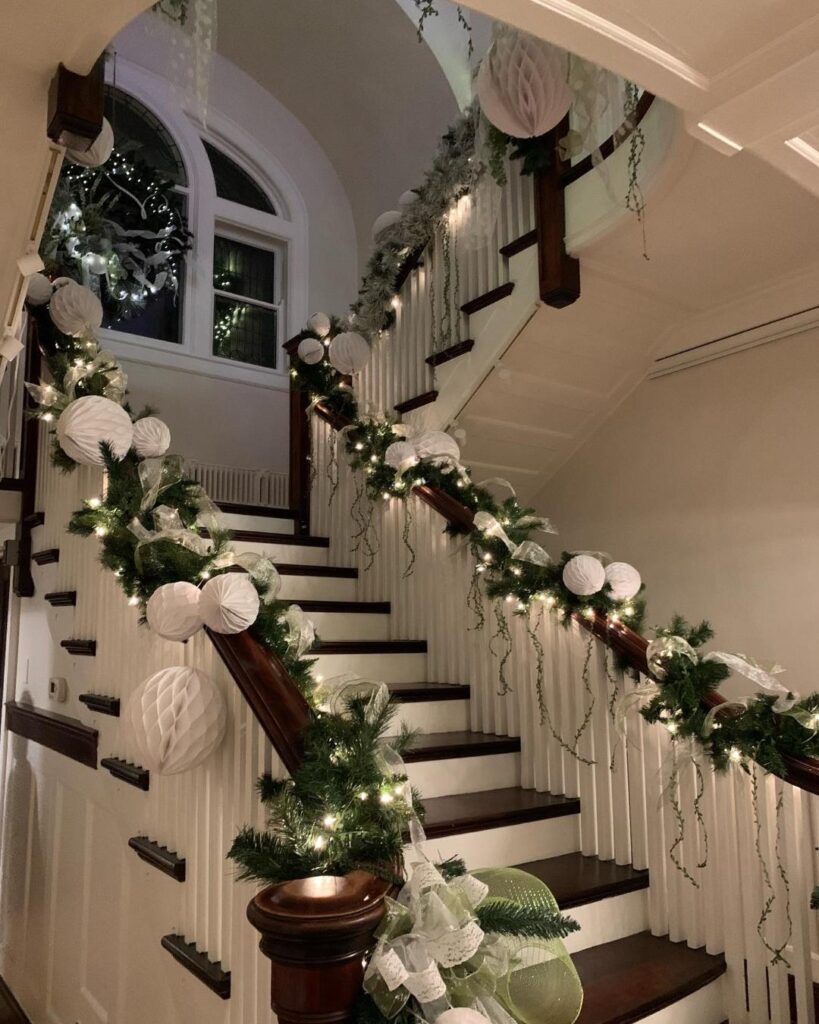
Staircase after- decorated for Christmas 2022
Off the entrance hall is a completely renovated bathroom- the room that started it all. Art Nouveau wallpaper in charcoal, golds, and silver sets off new pedestal sink. A champagne pearlized radiator matches the cove ceiling. Classic turn of the century inspired black and white bordered hex tile is on the floor. Polished chrome light fixtures from the inventory with frosted and etched glass globes flank the mirror.
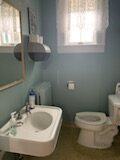
Before- the sink was literally held up by shelf brackets
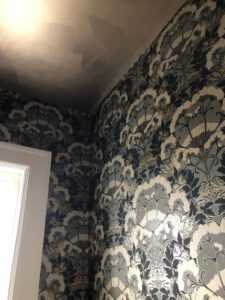
Champagne ceiling
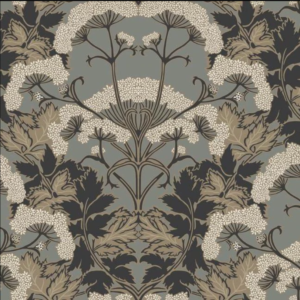
Yarrow Wallpaper
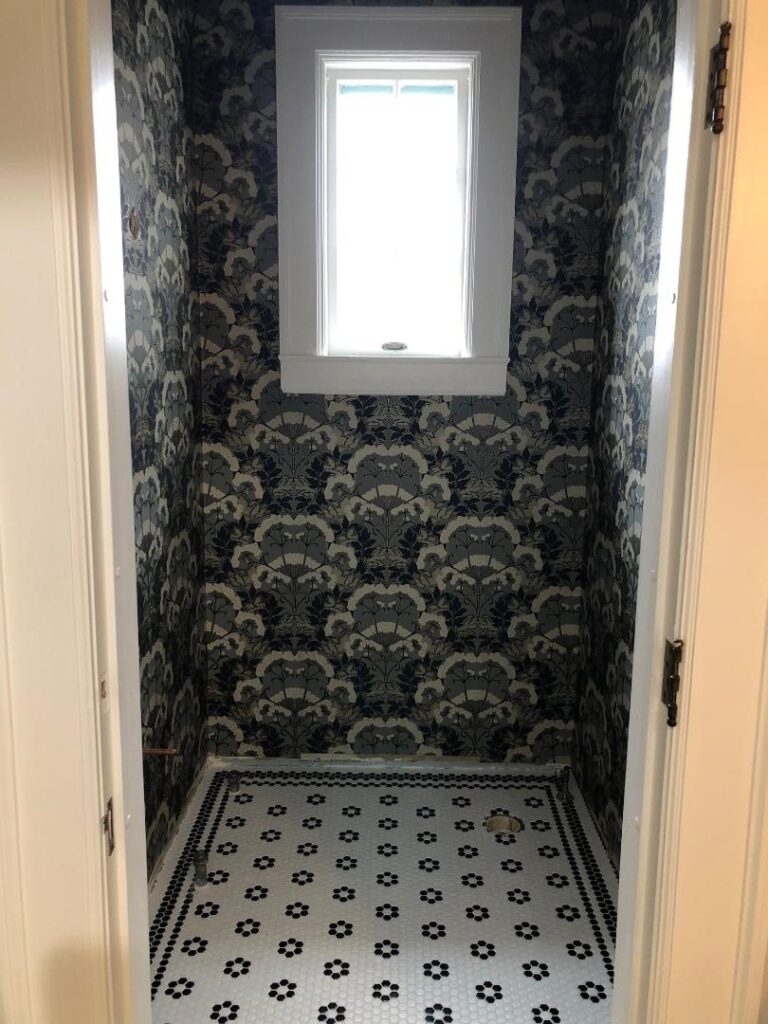
Almost finished
To your right is the Witter Library. When I first saw this room, it was the office filled with desks, computers, filing cabinets with no storage or organization. I knew it could be so much more. This room was the impetus to expand the project and when I knew I really wanted to embark on the project. The room’s perfect proportions enhance the 13-foot diameter domed ceiling, now hand gilded to set off the new period alabaster bowl fixture. The gilding’s subtle luster is enhanced by the ceiling being painted Roycroft Red. Hand painted, period correct wallpaper by Bradbury and Bradbury in rich jewel tones and classical starburst and Greek Key patterns show off the library’s Arts and Crafts bones. Smoked oak floors shine. Leaded glass front bookcases in quarter sawn oak hold limited editions and works of Shakespeare. The fireplace’s new copper porcelain tile hearth enhances the original rosso marble surround. After the holidays we’ll see to Edwardian arm chairs reupholstered in needlepoint and velvet on a Sarouk rug and a refinished vitrine library table under the front window. Cabernet Wool Sateen Roman shades with Greek Key embroidery coming soon!
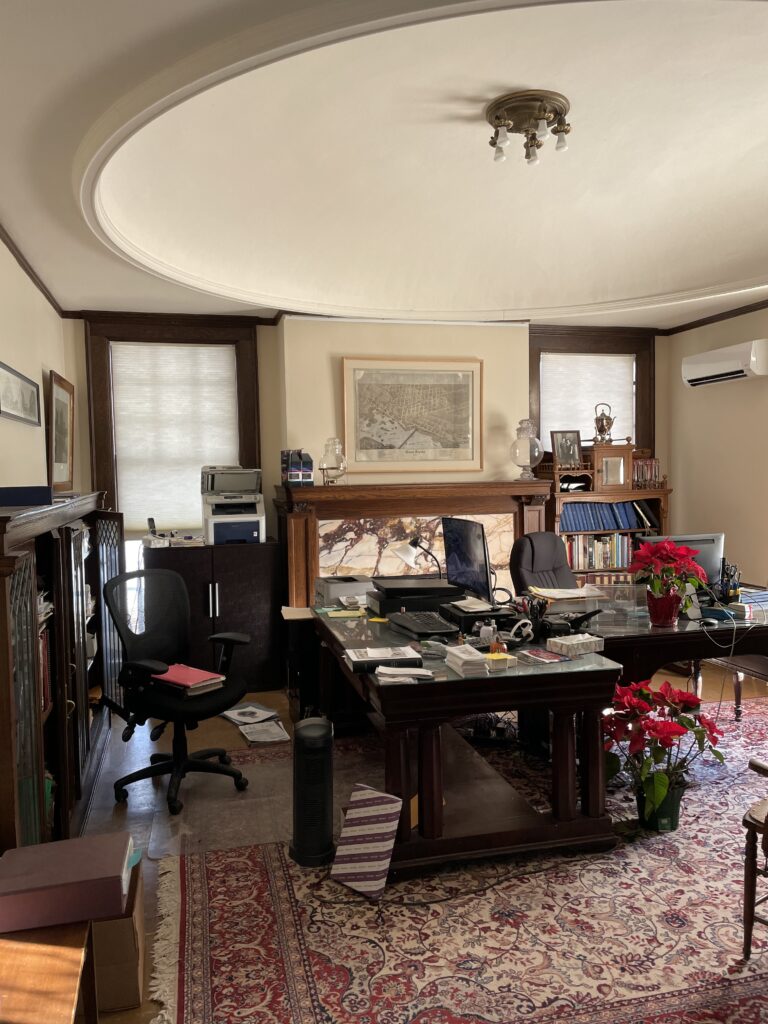
Before
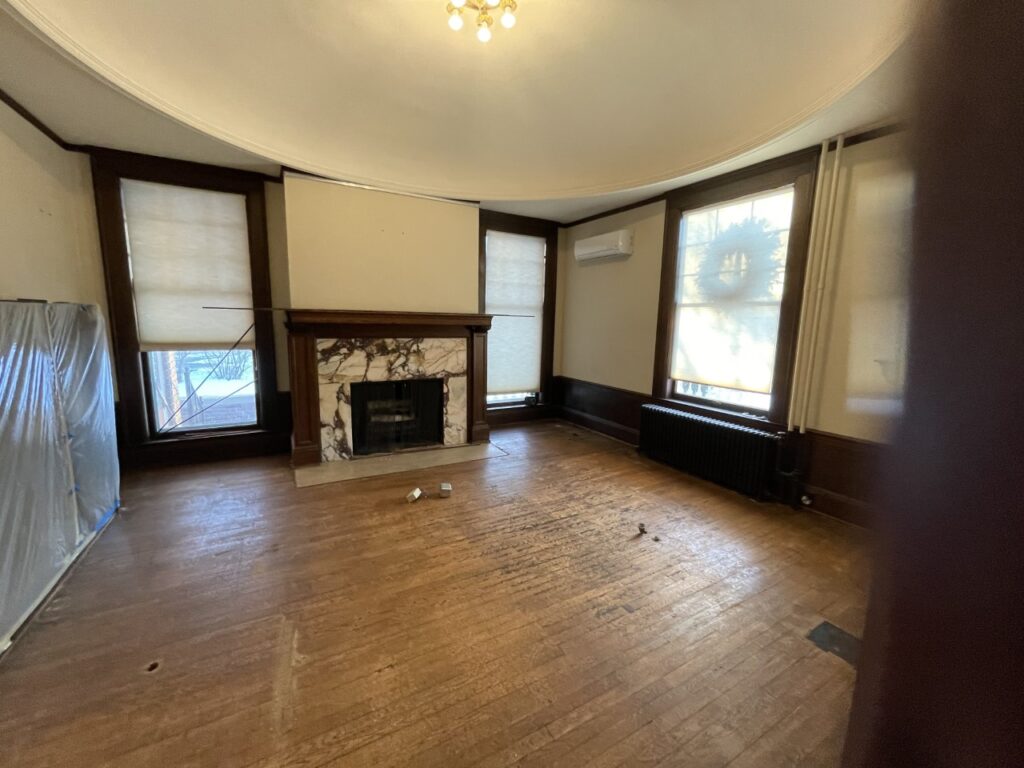
During Reno
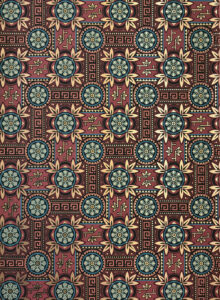
Wallpaper
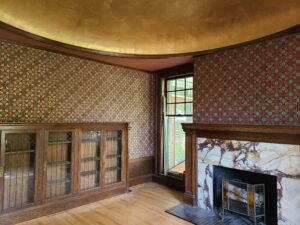
During Reno
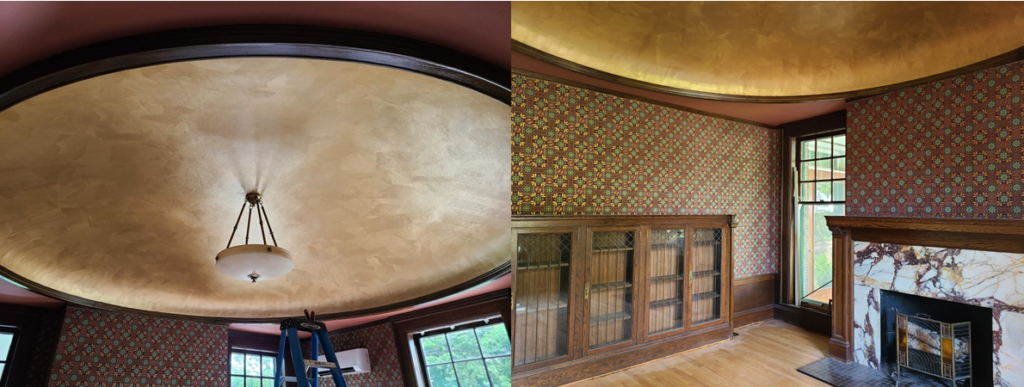
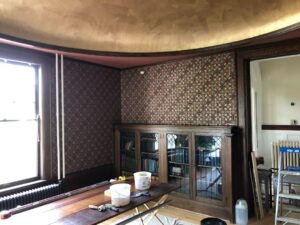
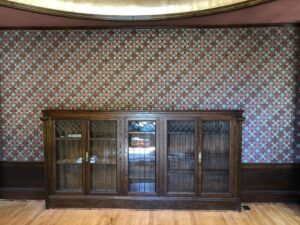
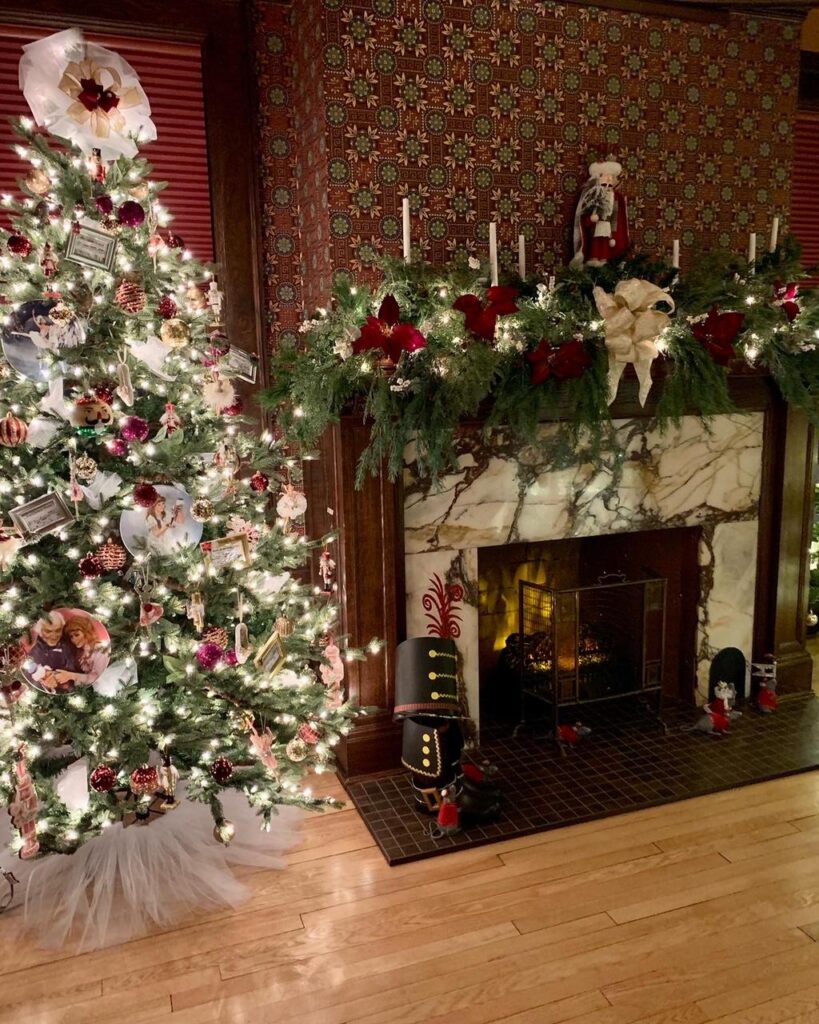
Witter Library After- Christmas 2022
To your left is the now Front Gallery, originally the living room. Early in the process, the committee decided to restore the original floor plan, which meant uncovering the fireplace alcove that had been boarded up in the 80’s and to reopen the entrance between the living room (Front Gallery) and dining room (Buehler Gallery). The trim was painted Linen White and the walls are Hay by Farrow and Ball. We found the original scones used in the room in storage and had them brought back to their original state. These 3 arm sconces of cast bronze and brass were custom made in Europe and are meticulously constructed down to each part being numbered. We found 10 3 arm scones and 2 matching 2 arm scones in Rubbermaid tubs in the basement. The appraisal helped us verify their provenance. They were cleaned, rewired, polished and refurbished and mounted back on the pilasters on either side of the fireplace and hallway entrance.
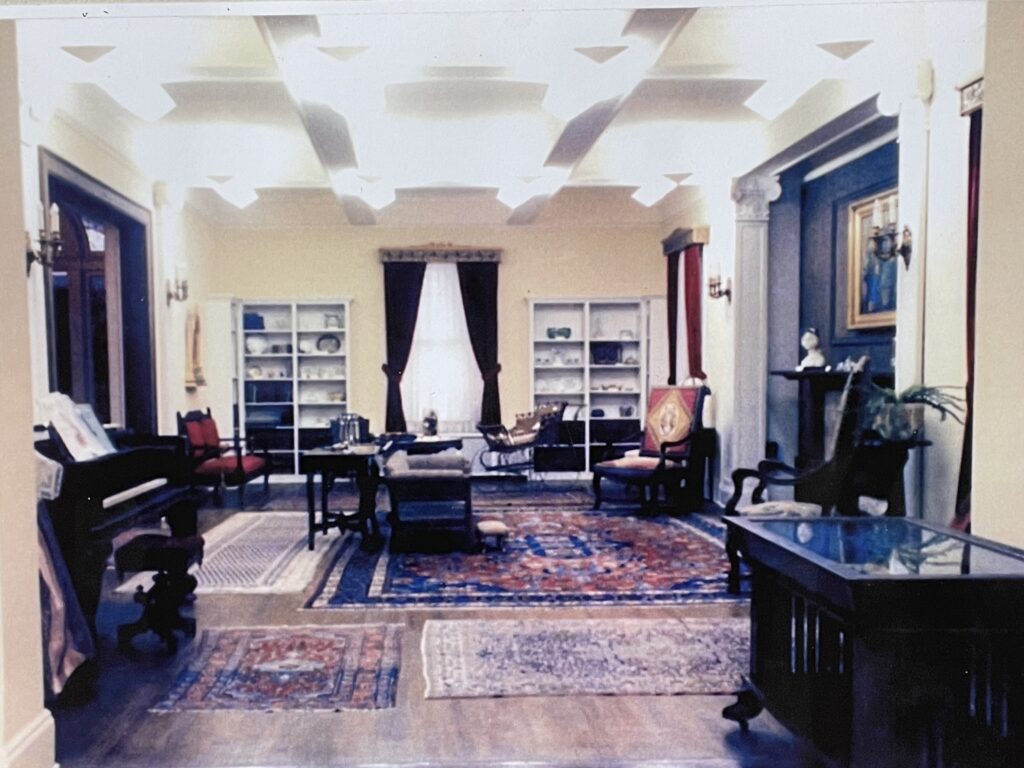
Before 1990’s
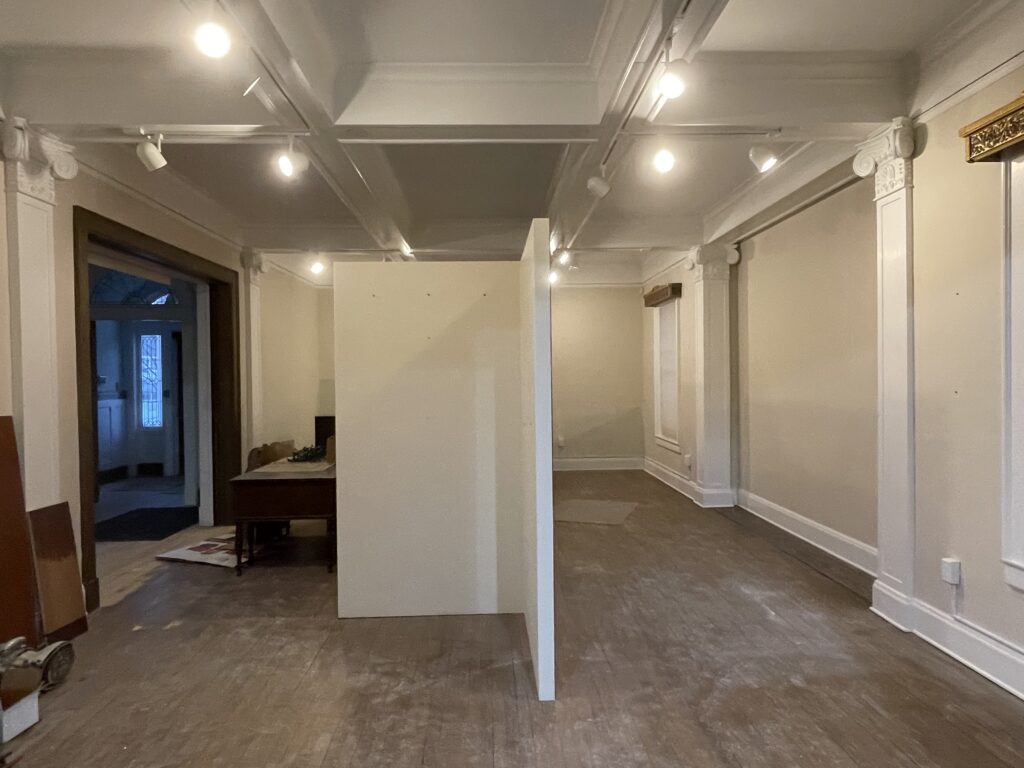
Before 2022- fireplace boarded up
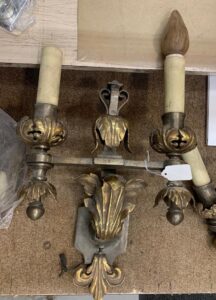
Scone Before
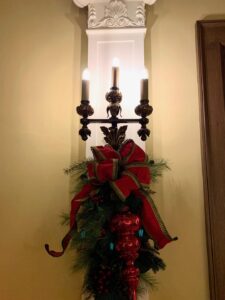
Sconce After
The piece de resistance in the Front Gallery is the mahogany fireplace and Louis Comfort Tiffany surround. Early on we demoed the fireplace alcove between the pilasters and found the original fireplace with a surround similar to the Library’s. They had even saved the mantelpiece and tucked it behind the studs. Our original plan was to reconstruct the fireplace, but as designers know, serendipity can take hold of a design project and lead you down an more exciting path.
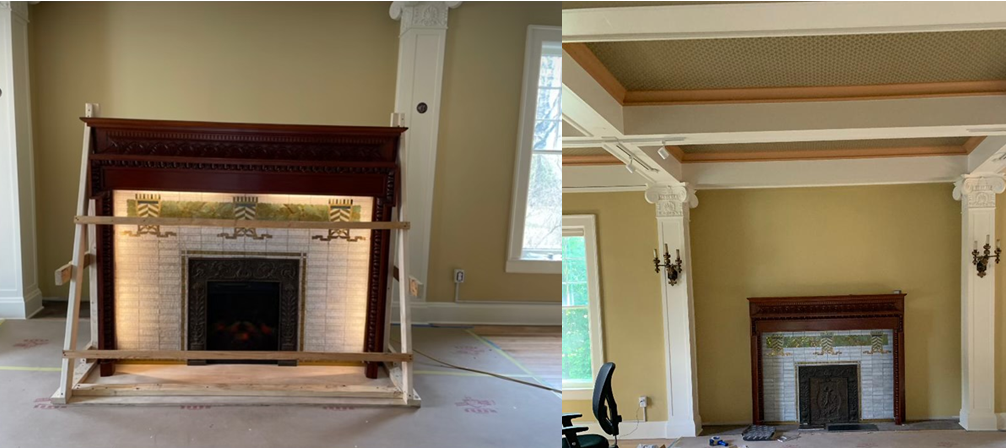
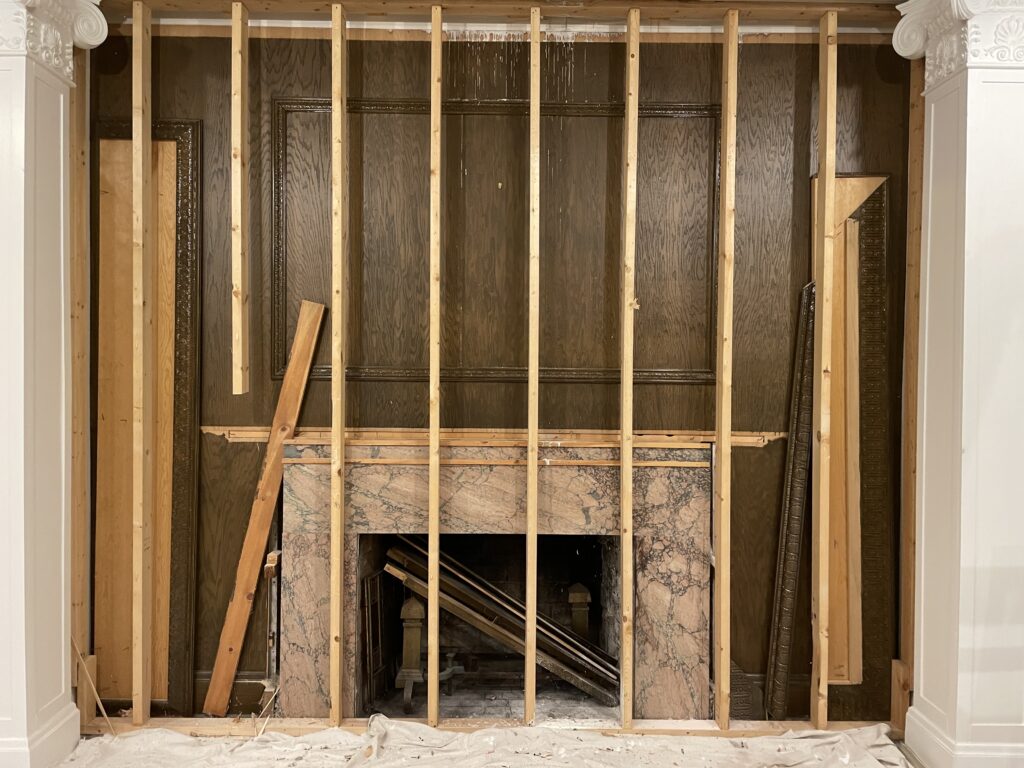
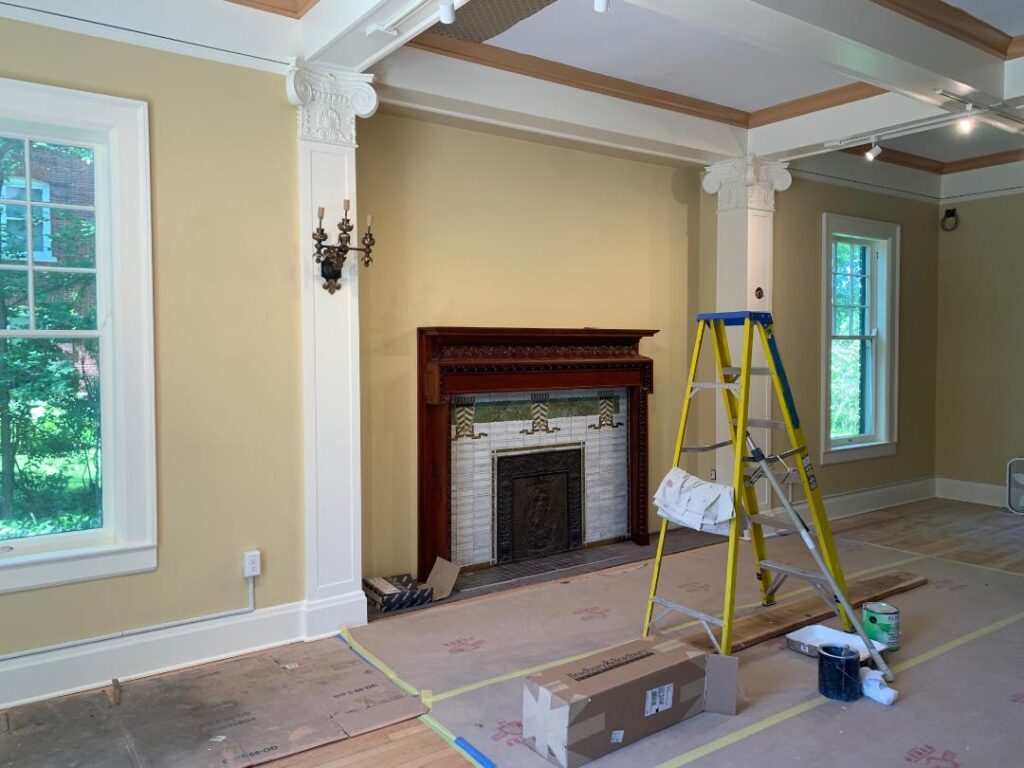
The Tiffany fireplace which now has a place of honor in the room was originally built for one of the mansions in Louisville, Kentucky about 1910. The home was owned by one of the prominent families there but was torn down in the 60’s or 70’s to make way for the interstate highway that runs through Louisville. It was saved by Bob Brown. Bob has had it in storage for at least 40 years, thinking he could find a place for it. It was just by chance that a committee member mentioned to Bob one day that we were about to expose a fireplace in the Museum that had been walled in about 30 years ago to give more wall display space. He said…”Oh!…….do I have something for you!”…….and that’s how this amazing donation came about. The glass mosaic surround is a stunner featuring heraldic crests overlaid onto iridescent green tiles mimicking foliage against a backdrop of creamy white pearlescent mosaics. The gold mosaics were probably made by melting down gold coins and adding to molten glass which was common practice then. The mahogany hand carved mantle has been rejuvenated coincidentally has the same “egg and dart” design as well as the leaf foliage motif found on the Museum’s pilasters that frame the installation.
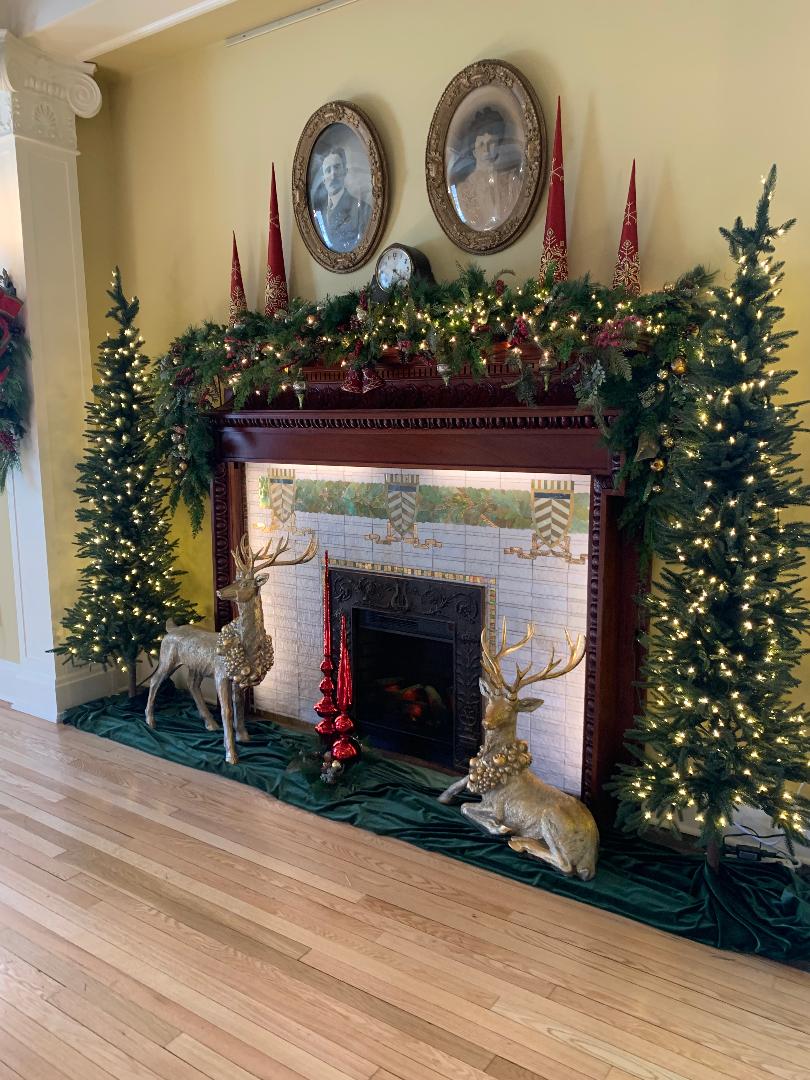
Fireplace in Front Gallery After Christmas 2022
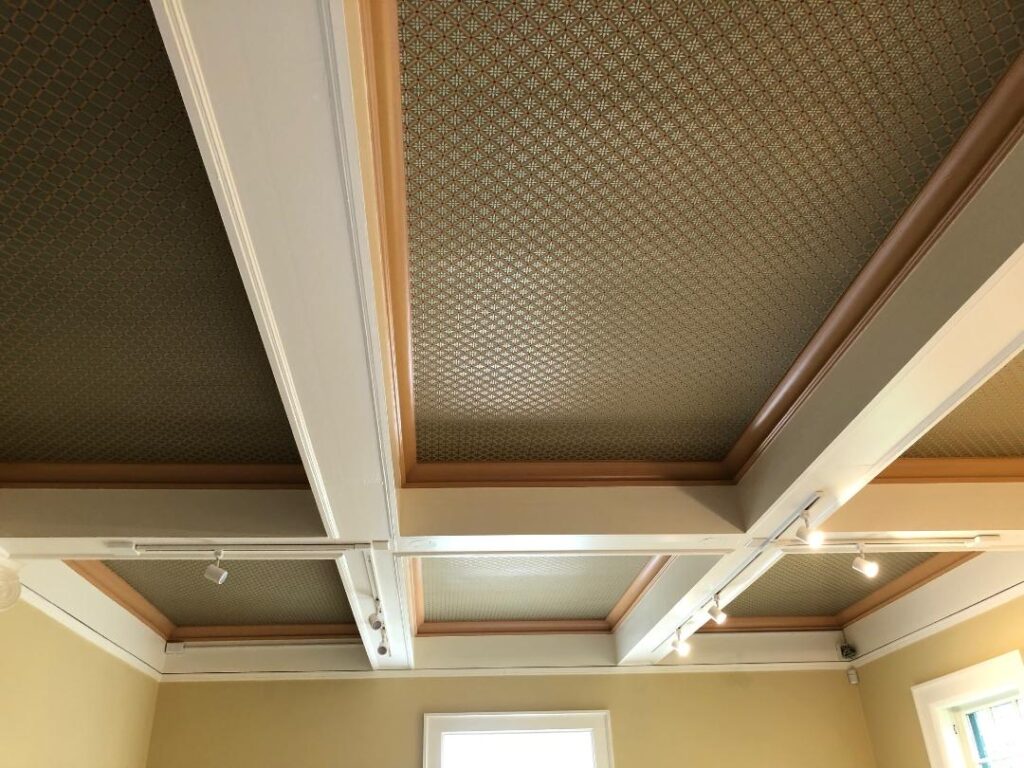
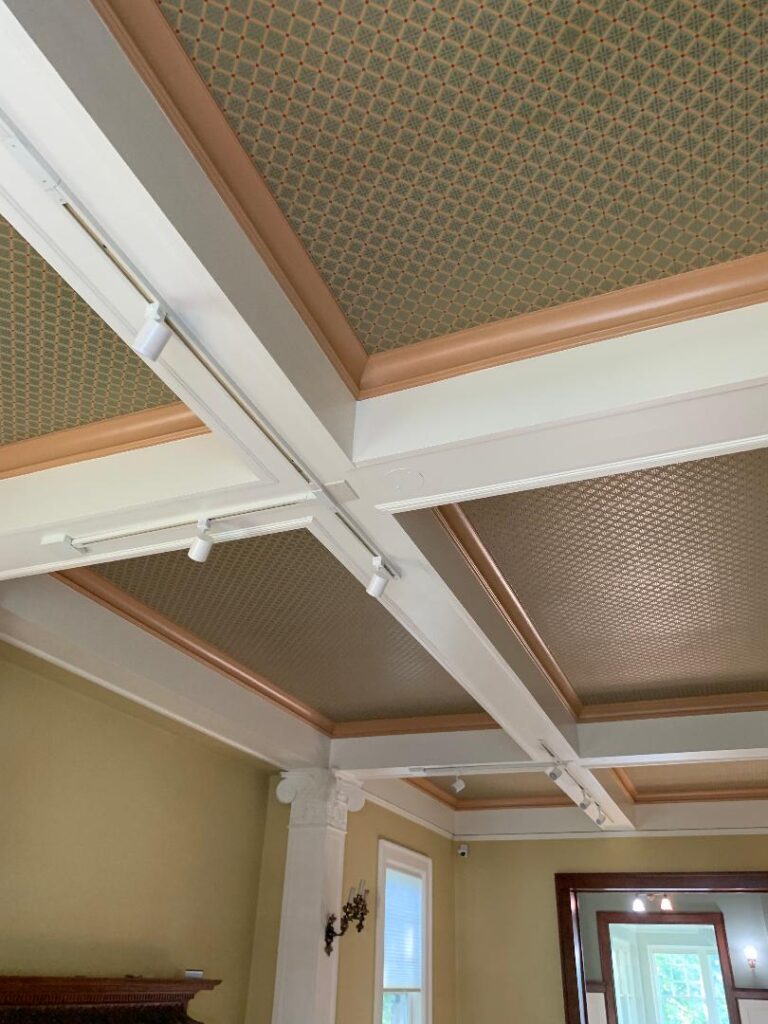
Ceiling treatments are a common thread throughout the house. Because it is still a museum we had to be cognizant that is is a public space and always keep in mind how it will be used- remembering that there could be exhibits in most of the rooms. The walls should provide a backdrop for artifacts, painting and exhibits, but the ceilings were amazing and fair game! Inspired by the Chicago Board of Trade room in the Art Institute, the front gallery features coffered beams. We painted the trim and beams Linen White ( to hide the track spotlights) and coffer crown molding in a warm terracotta ( Sunglow). The ceiling was papered in a hand printed Bradbury and Bradbury star trellis wallpaper reflecting the interior’s color scheme and inspired by the neoclassical style in the room.
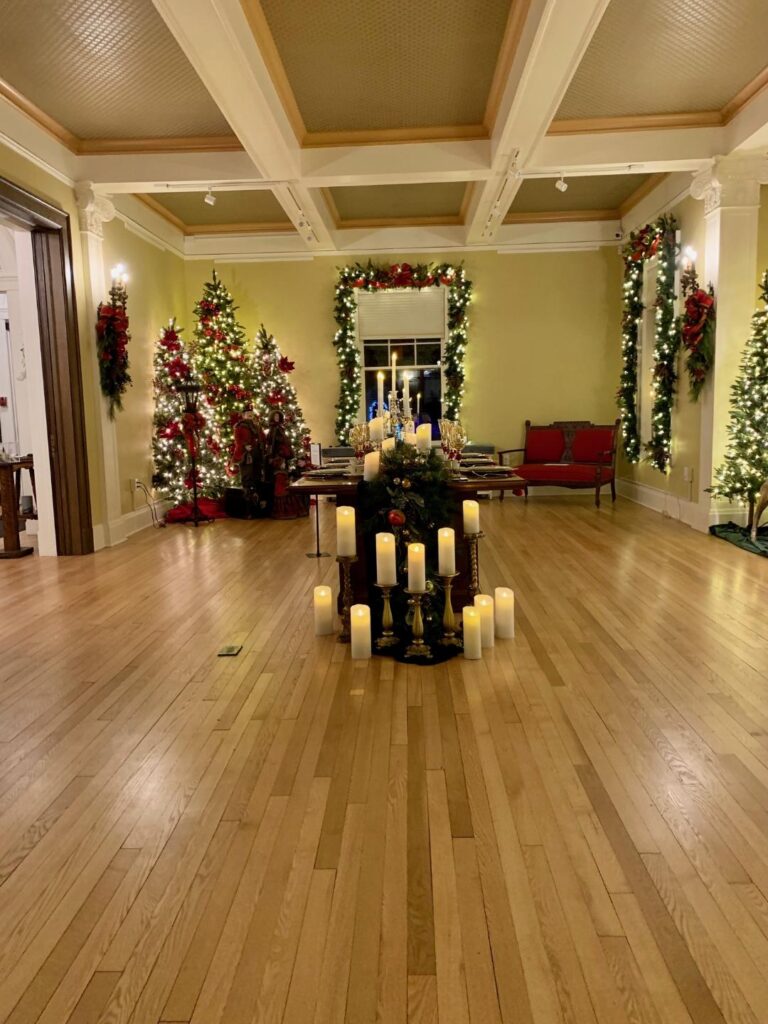
After Christmas 2022
Moving thru to the dining room, now the Buehler Gallery, its floors are now a warm golden hue that sets off the wainscoting, green walls (Secret Garden) and beams and pays homage to the Arts and Crafts period. Reopening the wall between the living an dining room made a huge difference, light streams to the back of the house now and the traffic pattern for visitors makes more sense. The brick stepped fireplace seems to be inspired by Morris’ Red House. The bay window is the perfect place for a mahogany library table refinished by a board member. Brass Mission chandeliers and scones with colonial baguette prisms illuminate the room. The permanent exhibit cases have been freshened up and lighted. Furnishing and rugs will go into place after the first of the year.
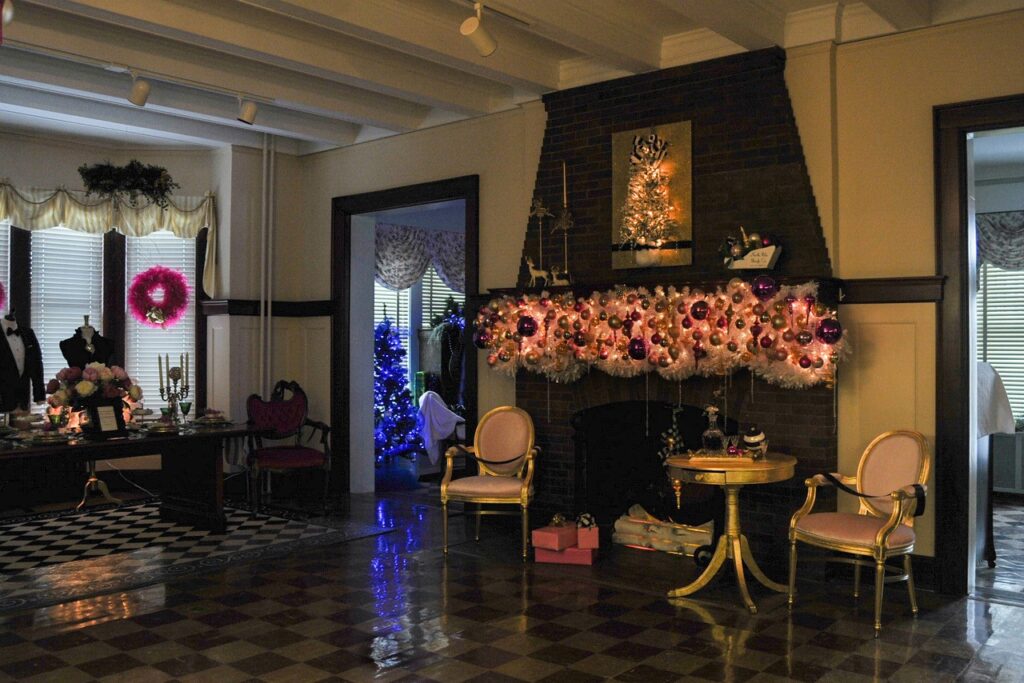
Before 1990’s
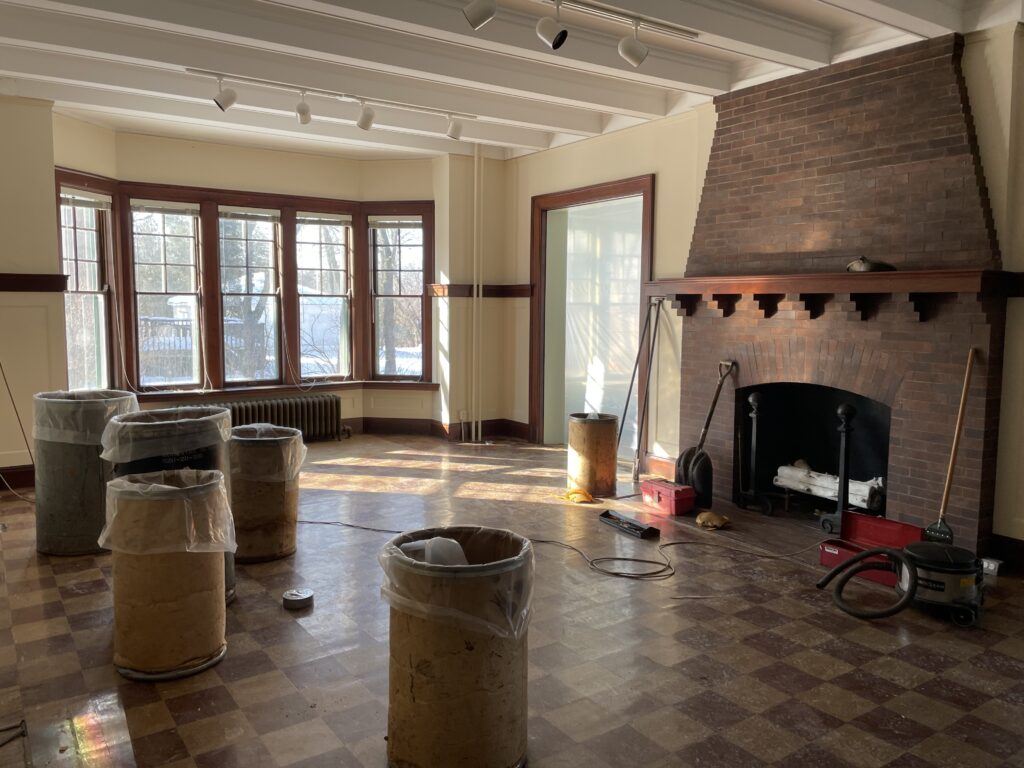
During Reno
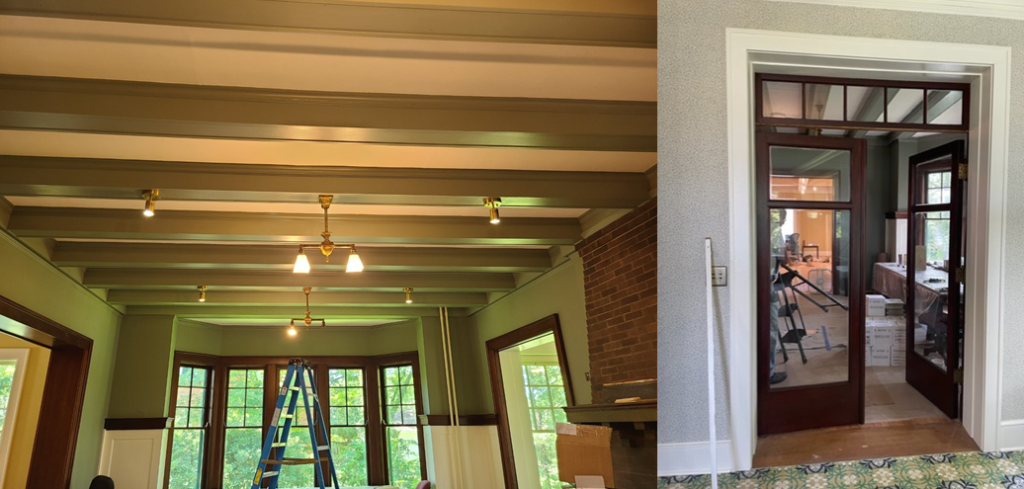
As I mentioned, with all projects serendipity creates some of the best results. Throughout the project the committee explored the house’s nooks and crannies to inventory the house’s treasures. That’s when we discovered the original mahogany and glass French doors complete with transoms that opened up on to the porch. In great condition, local craftsman restored them to their rightful place.
What once was the kitchen and pantry and later held a permanent exhibit has seen some big changes. The museum office has been moved to the maid’s room and the kitchen is now the boardroom ready for local organizations and clubs to meet, complete with an updated kitchenette. The conference table, originally Nekoosa Edwards Paper Co.’s conference table was refinished and is surrounded by Amish crafted chairs and underfoot an original Sarouk from the Mead family.
Finally, we enter the sun parlor. This was originally the back porch and was extended and closed in as a sunroom in the 1920’s when tuberculous was top of mind.
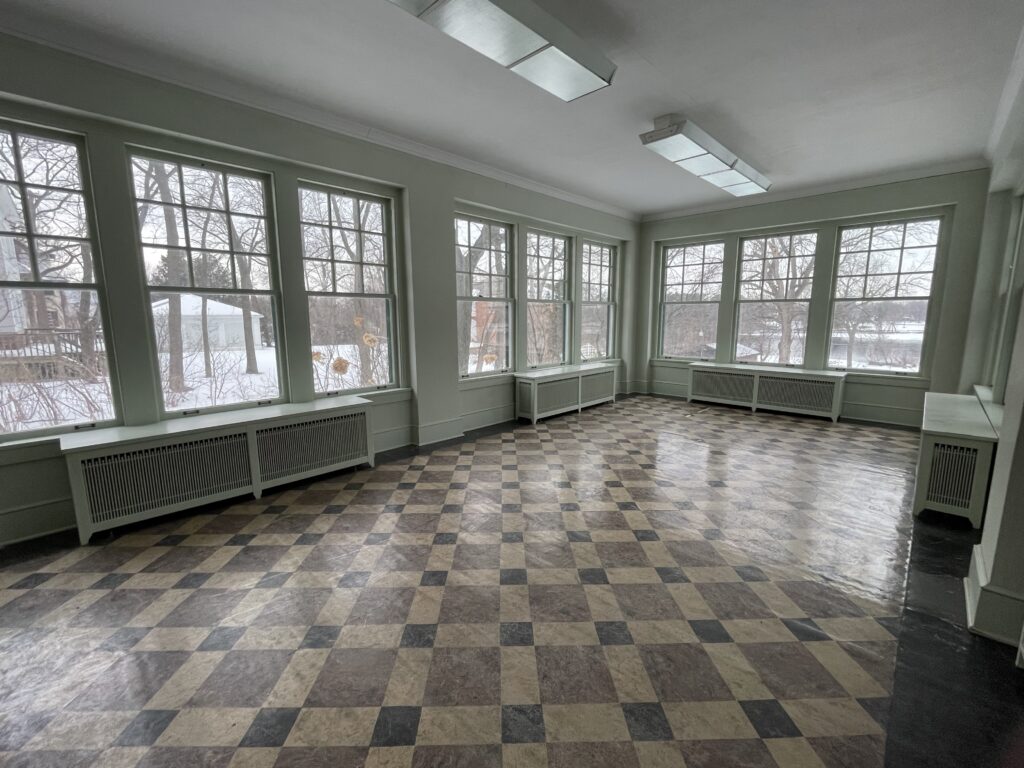
Before

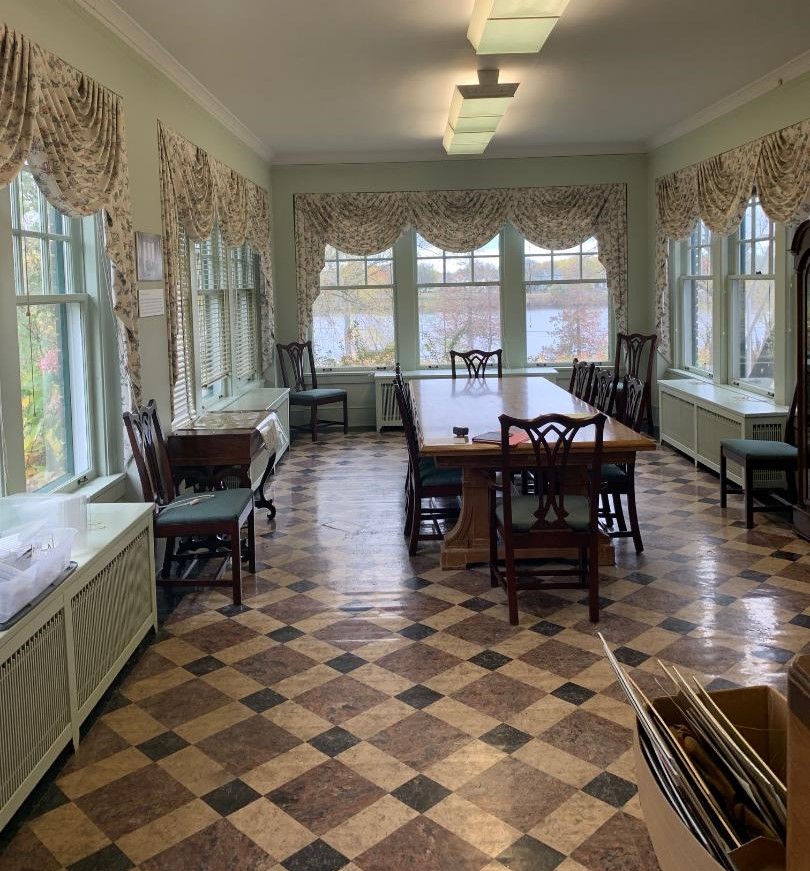
Before- How about those swags!?
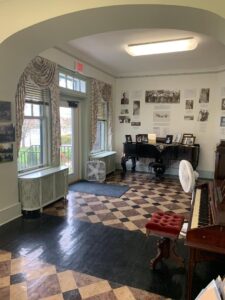
Before Sunroom
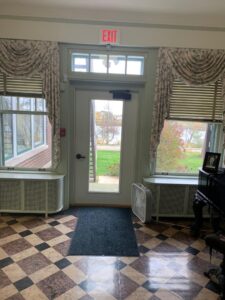
Before-Back entry Sunroom
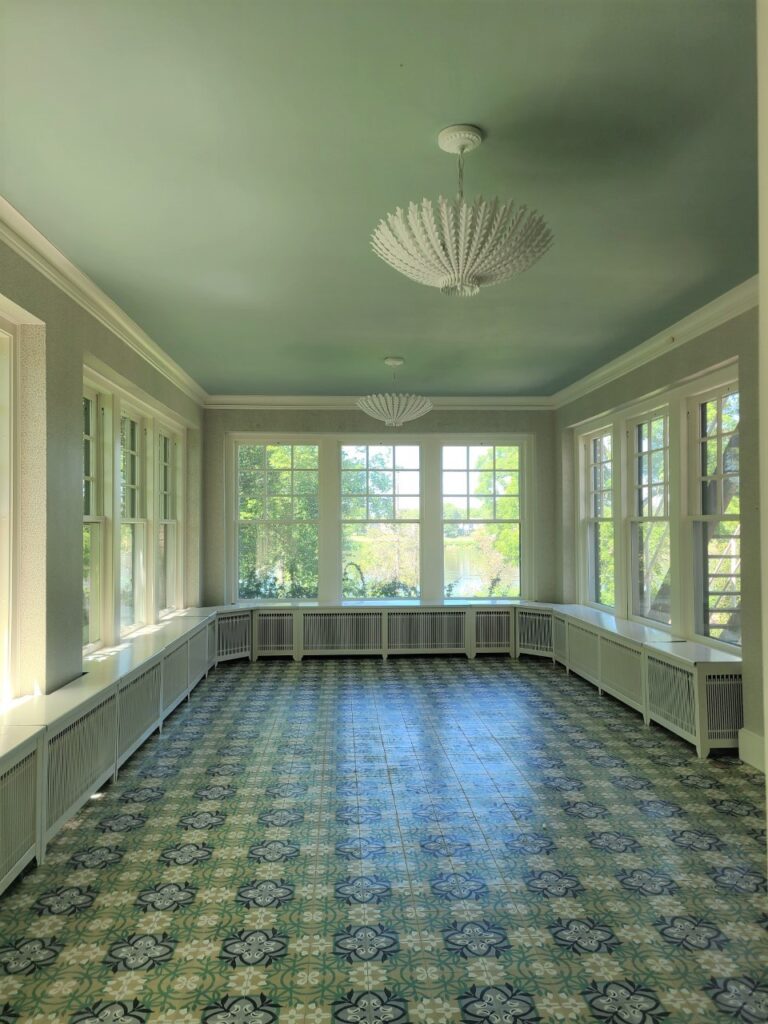
After
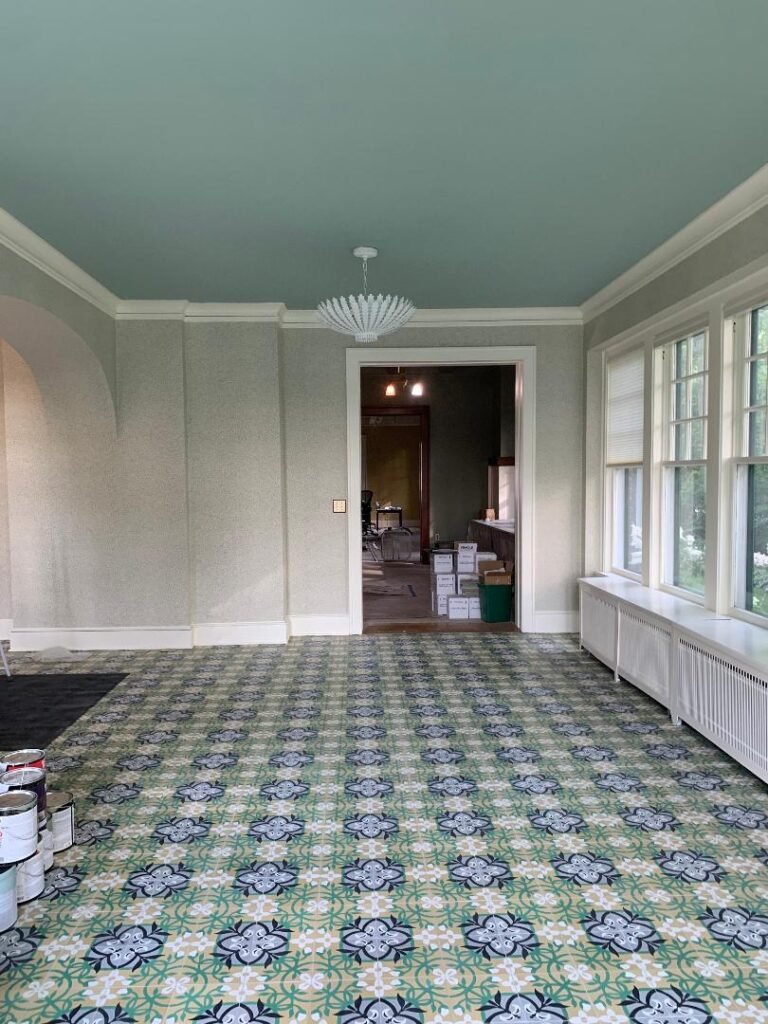
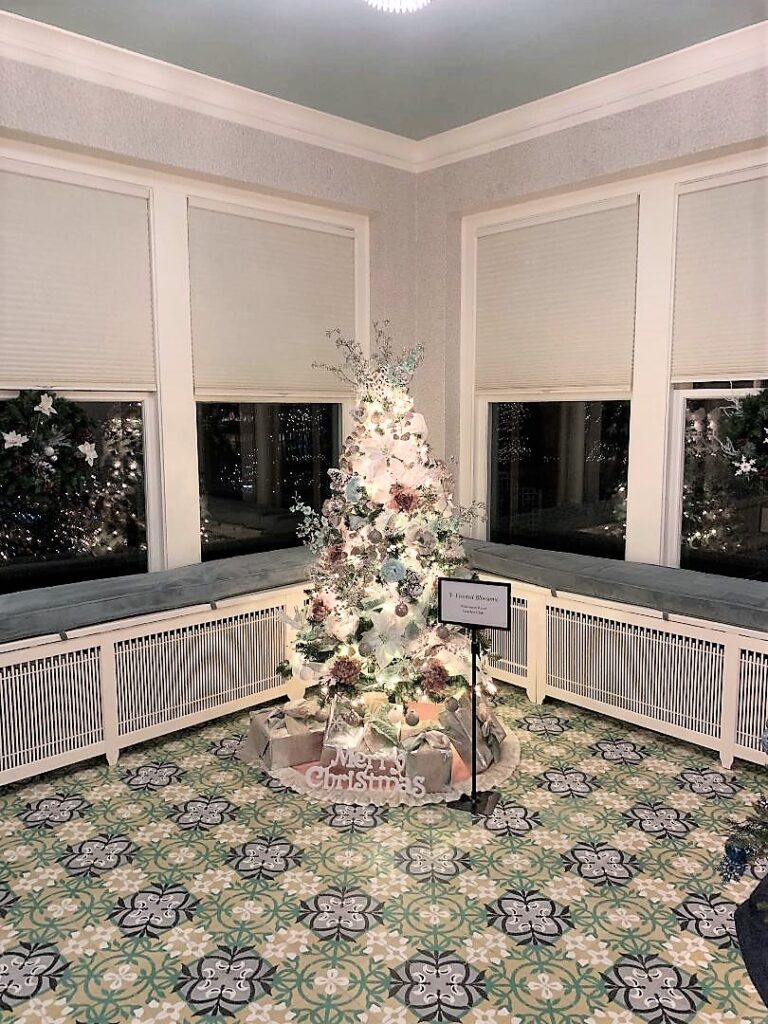
The original linoleum was first meant to be saved, and color schemes and themes were first chosen around the brown, black and grey Armstrong imitation marble diamond pattern. I even found a Ladies Home Journal ad for the exact linoleum on the floor. It was in bad shape and the flooring underneath was not meant to be seen, so the committee decided to remove it. ( We saved a section for the archives)
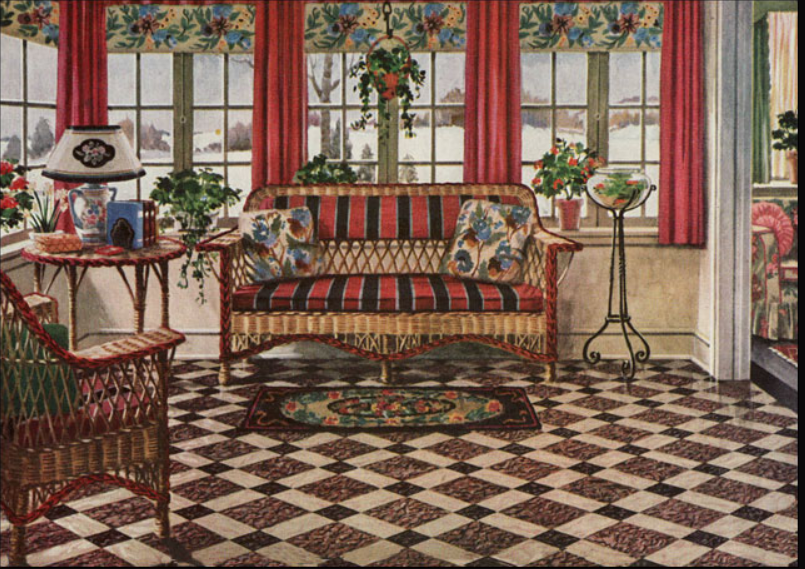
That opened up new possibilities. Inspired by a French encaustic glazed tile from the 20’s; we replaced the linoleum with custom handmade 8″encaustic tile whose custom colorway was inspired by the museum’s early 20th century palette. Verdant green, greige, black and gold -make up a vine pattern that sets the tone for the room. I worked with the manufacturer to design and color the tile and it was handcrafted in Mexico. Tiffany blue ceilings (Green Blue by Farrow and Ball), Linen White trim and windows, white plaster light fixtures and a Wm Morris Co. wallpaper from the period( Standen Slate) finish the room. Custom perimeter seating was crafted locally. A combination of seating and radiator covers under the windows reproduce the original metal work façade from the radiators and are topped with velvet cushions for comfy seating. The insert on the French door is a scaled reproduction of the vestibule sidelights crafted by Tableaux.
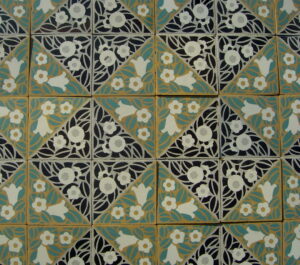
1920’s Inspiration Tile
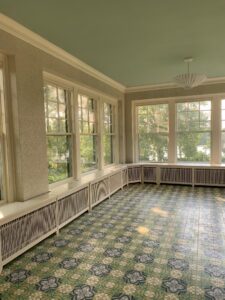
This room’s best feature are the views of the sweeping lawn and river that gave the house its name, Shadowlawn. Charlotte wrote a poem immortalizing it and can be seen in this room next to the sideboard.
This project’s story is almost finished. The museum officially opens in February with new exhibits, but fingers crossed I am already planting the seeds for a second floor reno and would love to get my hands on the third floor ballroom which is a storage room right now. Imagine the possibilities!









